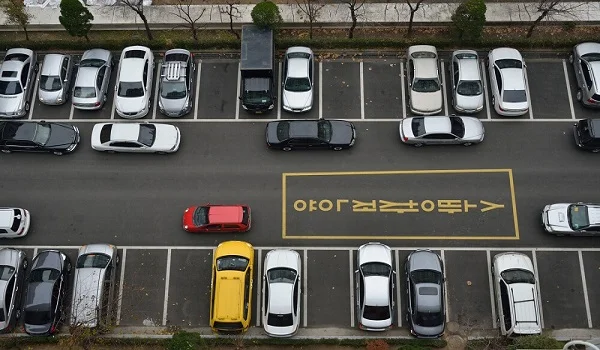Birla Evara Master Plan

Birla Evara master plan is formulated over 25 acres of land. The project has 80 per cent open spaces and less than 20 per cent construction area. Over 21 acres is set aside for greenery and open space, making it a desirable place to live. Each part of the project is thoughtfully designed and meticulously planned to provide comfort to the residents at every level.
A residential project's master plan is its comprehensive development strategy. It outlines the overall design, the locations of the towers in relation to the amenities area, and the open areas. To better understand the construction, structure, floors, amenities, etc., the property's master plan provides an intricate layout of the entire property. It provides comprehensive instructions on a specific attribute and a preview of the finished product.
Launched in the idyllic surroundings of Sarjapur Road, the project will provide an elite and elegant way of living with all the luxurious facilities. Birla Estates, the developer, has created a balance between nature and modern living. Residents can enjoy green spaces and a serene environment away from the city.
Birla Sarjapur's master plan incorporates open spaces and well-thought-out designs, providing potential residents with a range of housing options to suit varied preferences and needs.
The master plan will place the following features in the development:

- Entrance Plaza
- Clubhouse
- Visitors Parking
- Jogging Track
- Pet Park
- Outdoor Gymnasium
- Cricket Court
The master plan of the clubhouse:
Birla Evara will offer an elegant and stunning clubhouse with all the modern amenities and facilities to fulfil the residents' physical, recreational and entertainment choices. The amenities featured in the clubhouse will allow residents to relax, entertain, and refresh their minds and bodies.

- Multipurpose hall
- Salon
- Learning Centre
- AV room
- Creche
- Co-working Spaces
- Café
- Musical room
- Guest room
- Hobby room
- Gym with change and locker room
- Swimming pool
The master plan shows thoughtfully designed homes in the enclave's natural settings. These units blend seamlessly with green premises, making the entire project peaceful. The paths for walking and jogging are laid out in the master plan. The project is a haven of green in the bustling city. The modern homes here are the apex of elegance and comfort.
The project follows eco-friendly policies for a low carbon footprint. Waste disposal systems and rainwater harvest units are there to save rainwater. There are green areas to clean the air and seating areas to relax. The project has a multipurpose hall to hold any parties and events.
Birla Estates is known for delivering projects of the utmost quality, and Birla Sarjapur is no exception. By incorporating modern technologies in construction, the development ensures safety, timely completion, and reliability, making it an excellent investment opportunity for potential residents.
Frequently Asked Questions
1. What is the purpose of a master plan in a project?
The master plan of a project shows its detailed layout. It shows where the flats, amenities, and open spaces are in the enclave. The plan offers a precise picture of how the project is laid out and what modern amenities are there.
2. Will Birla Sarjapur include enough parks and gardens?
Birla Sarjapur has a lot of green areas, parks, and gardens, as more than 80% of the project is marked for open spaces. The gardens have seating areas to relax and have a great time with families.
3. Does the project give much concern to greenery?
The entire project is based on natural green landscaping, and a wide range of indigenous flora plantations are included. It enables the residents to connect with nature and have a serene environment to detox from the bustling city life and work area.
4. Does the project offer a clubhouse?
Yes, the project will offer an elegant clubhouse to the residents with all the modern facilities and top-notch amenities. It will enable the residents to get relaxed from the bustling everyday life.