Birla Evara Floor Plan
The floor plan shows the location and dimensions of each apartment room, referred to in the floor plans of an apartment project. It offers details on the apartment’s carpet area, built-up area, and super built-up area.
Birla Evara Floor plan includes 1, 2, 3, and 4 BHK apartments with area ranging between 458 sq. ft to 1681 sq. ft. The layout shows the space from above and include dimensions, door and window openings, closet space, kitchen placement, and other details that help buyers envision the completed space.
From cosy one-bedroom apartments to expansive 4 BHKs, each floor plan is a testament to great planning and attention to detail. All the units are designed in big high-rise towers that offer serene views. The project’s design shows that each area is utilised the best to give buyers with their dream home.
The meticulous floor plans ensure that every corner of these homes reflects sophistication and functionality, making them a true embodiment of modern living. All the apartments are built using modern techniques, and it will give a great look. It is built using cutting-edge techniques and is carefully built with high-quality materials. The units here are laid out to be a peaceful heaven with a good view of the beautiful surroundings. Everyone can have a personal space in these big apartments with good privacy. The elegant apartments are designed well to meet the needs of modern buyers.
Birla Evara Apartment Floor Plan

Birla Evara has a range of 1, 2, 3, and 4 BHK apartments. Each has been carefully constructed to meet potential homeowners’ varied needs and tastes. These apartments align with the needs and preferences of today’s consumers.
Birla Evara 1 BHK Floor plan
At Birla Evara, 1 BHK homes offer an intimate yet modern lifestyle to those seeking a cosy retreat without compromising sophistication. The floor plan of 1 BHK apartment includes,
- 1 BHK apartment size – 458 sq. ft carpet area
These residences are carefully designed for inhabitants or couples who appreciate the meaning of minimal living.
- a living room
- One-bedroom
- One bathroom
- a kitchen
- One balcony
Birla Evara 2 BHK floor plan
The 2 BHK homes at Birla Evara redefine spacious living, perfect for families or couples who desire ample space for work and relaxation. Residents of 2 BHK units can revel in the luxury of abundant space, catering to the diverse needs of a modern family. The floor plan of 2 BHK includes,
- 2 BHK apartment size – 825 sq. ft carpet area
The thoughtful floor plan gives a seamless flow between rooms, which creates an environment that is both inviting and practical.
- a big living rooms
- Two bedrooms
- Two bathrooms
- a kitchen
- One balcony
Birla Evara 3 BHK floor plan
The 3 BHK apartments at Birla Evara present an unparalleled option for those who appreciate grand, expansive living spaces. The project offers 3 BHK in 3 different layout and sizes. The 3 BHK apartments are very big with additional rooms and suitable for big families. People can also use the additional space as their office space. The floor plan of 3 BHK includes,
- 3 BHK compact - 1085 to 1093 Sq Ft
- 3 BHK Regular - 1229 to 1231 Sq Ft
- 3 BHK + SQ - 1368 to 1403 Sq ft
These units are meticulously designed to provide opulence and comfort.
- a living room
- Three bedrooms
- Three bathrooms
- a kitchen
- One balcony
Birla Evara 4 BHK floor plan
The 4 BHK floor plans are luxuriously designed with large living spaces. It offers an elegant living atmosphere along with privacy.
- 4 BHK + SQ - 1653 to 1681 Sq Ft.
These units are designed for larger families with more individuals. The extra rooms in the apartments offer more flexibility to the residents as they can be used as study rooms, office spaces, etc. The spacious 4 BHK includes
- a spacious living room
- a dining area
- Four bedrooms
- Four bathrooms
- a kitchen
- 3/ 4 balconies
The living room at Birla Evara epitomises elegance and comfort. With floor plans designed for versatility, the living room layout accommodates everything from intimate family moments to large gatherings of friends or extended family. Large windows and strategic openings invite sunlight, creating a bright, airy ambience, while excellent ventilation promotes a constant flow of fresh air.
The bedrooms at Birla Evara exemplify a harmonious blend of comfort and luxury. These thoughtfully designed spaces serve as inviting retreats, allowing residents to tailor their sanctuaries to individual lifestyles. Walk-in wardrobes, attached balconies, and ensuite bathrooms elevate the residential experience, ensuring a seamless transition from restful sleep to an energetic morning routine.
At Birla Evara, the kitchen and dining area are a dynamic blend of modern design and functional elegance. Adopting an open kitchen concept in the floor plan not only enhances the aesthetics of the living space but also fosters connectivity and sociability – allowing residents to engage in culinary activities yet stay seamlessly connected with family & guests in the living-dining area.
Thoughtfully positioned adjacent to the open kitchen, the dining area is a versatile space that accommodates various setups, from cosy family dinners to large luncheons. Ample natural light, strategic lighting, and a harmonious colour palette contribute to an inviting atmosphere – transforming the dining space into a social hub that adapts to residents’ diverse preferences and occasions.
Birla Evara elevates the residential experience with its meticulously designed balconies and terraces, transforming them into versatile outdoor retreats that seamlessly extend the indoor living spaces. These areas serve as inviting havens for recreation and relaxation, allowing residents to commune with nature and unwind.
Beyond mere functionality, each balcony and terrace offer breathtaking panoramic views of carefully landscaped surroundings, capturing the beauty of the natural environment. Whether enjoying morning coffee on the master bedroom’s balcony or hosting an evening gathering on the spacious patio, residents can utilise these thoughtfully designed spaces for multiple purposes.
Frequently Asked Questions
1. What is the purpose of a floor plan?
A floor plan is a diagram of a house or property that is displayed top-down. Its main objective is to highlight the home's or property's design. It includes information about the walls, windows, doors, staircases, fixed kitchen appliances, and bathroom fixtures, among other structural and design elements.
2. What does the Birla Evara Floor Plan show?
Birla Evara Floor Plan shows the size and arrangement of all the units in the project in a detailed way.
3. Does the project have different floor plans?
The project has different plans to meet the needs of all buyers. All the units have big windows with a quality interior and exterior finish.
4. Will the project have good privacy for every family?
The project has units that are designed to give each family better privacy.
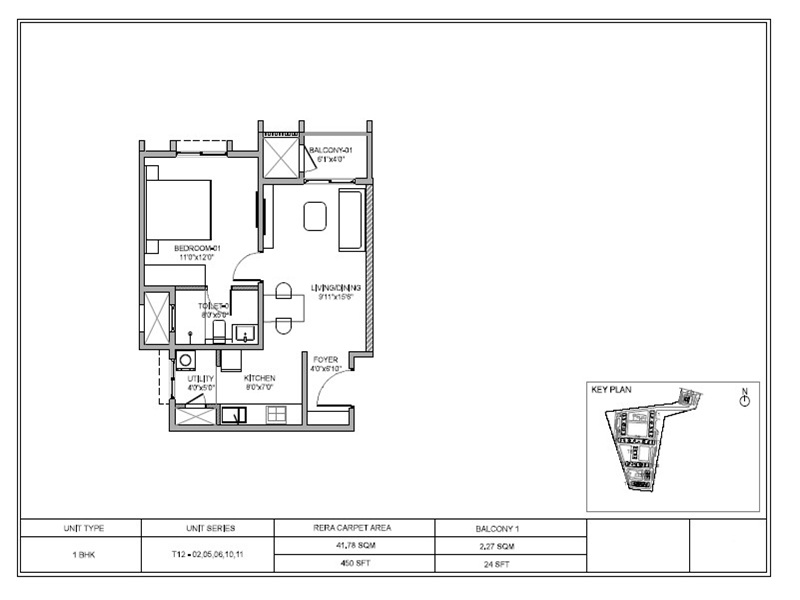 1 BHK 450 Sq Ft Floor Plan
1 BHK 450 Sq Ft Floor Plan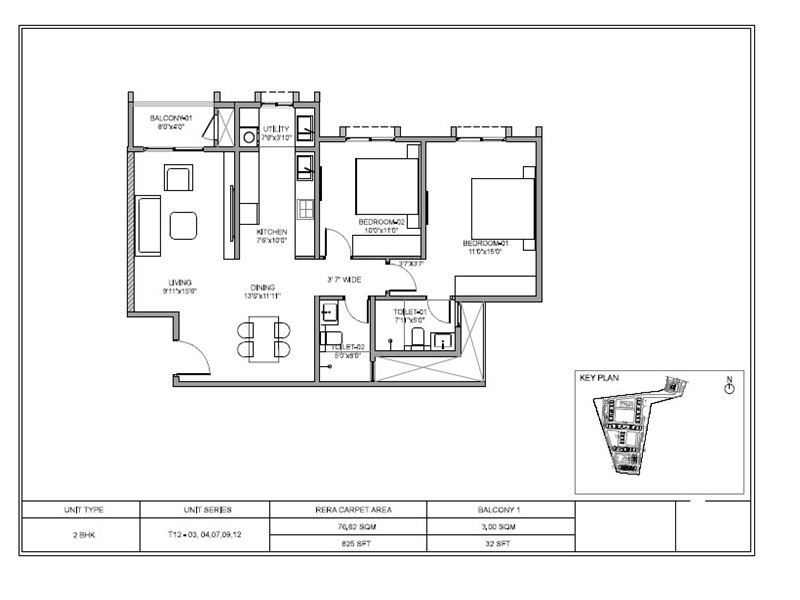 2 BHK 825 Sq Ft Floor Plan
2 BHK 825 Sq Ft Floor Plan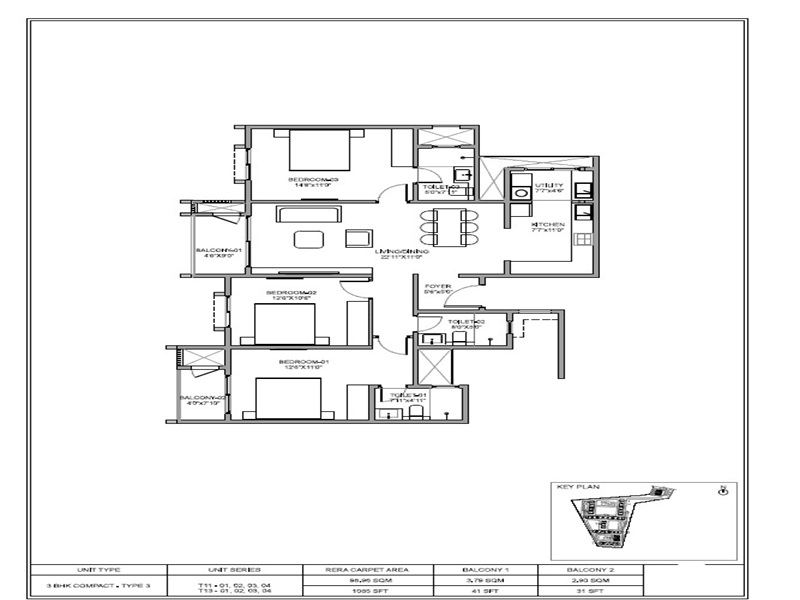 3 BHK Compact 1095 Sq Ft Floor Plan
3 BHK Compact 1095 Sq Ft Floor Plan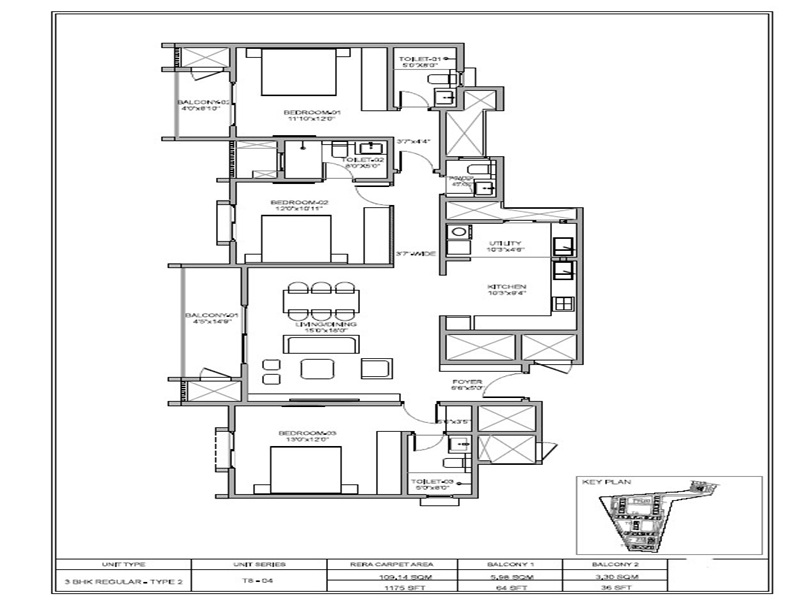 3 BHK Regular 1175 Sq Ft Floor Plan
3 BHK Regular 1175 Sq Ft Floor Plan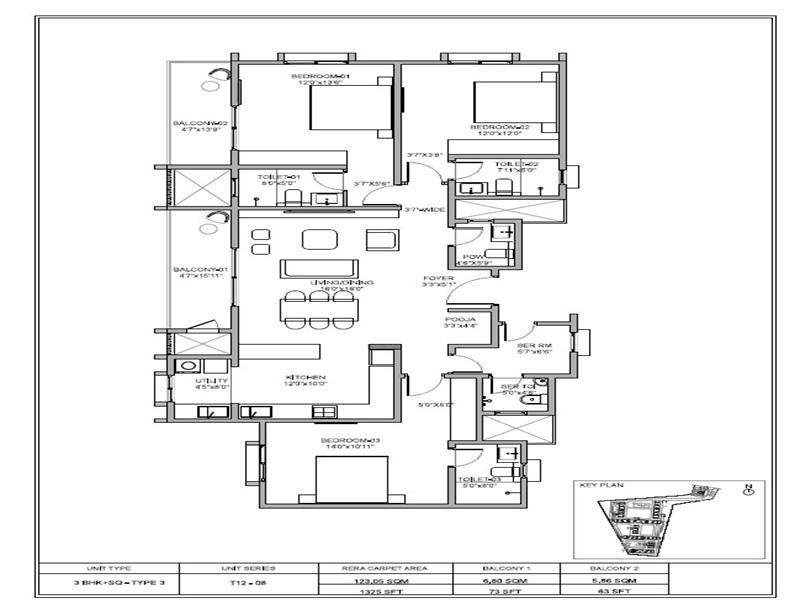 3 BHK SQ 1325 Sq Ft Floor Plan
3 BHK SQ 1325 Sq Ft Floor Plan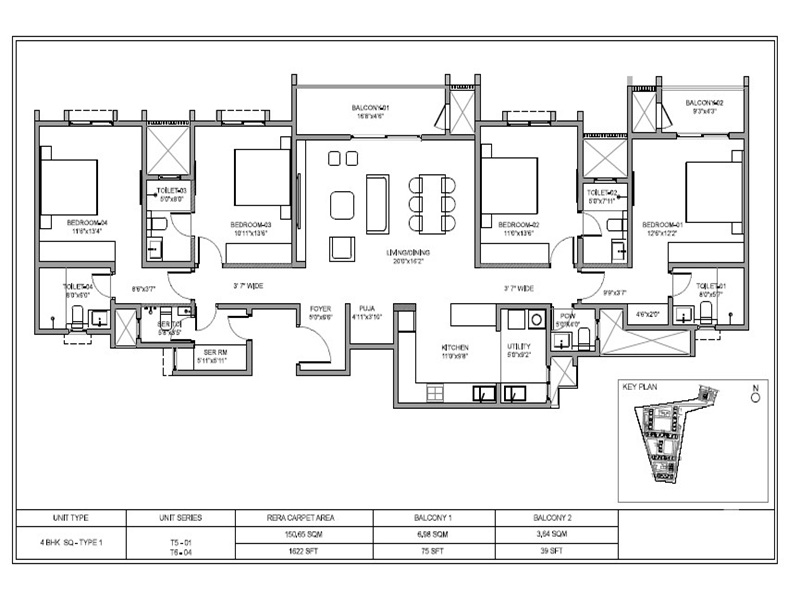 4 BHK 1622 Sq Ft Floor Plan
4 BHK 1622 Sq Ft Floor Plan