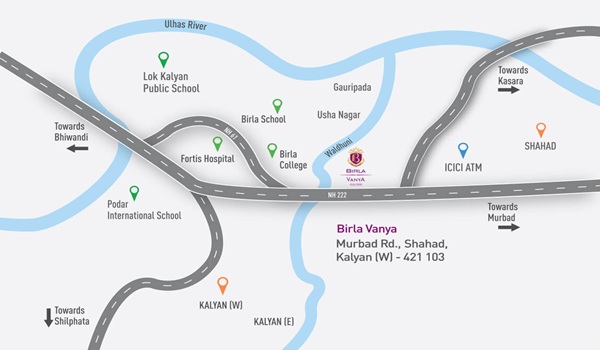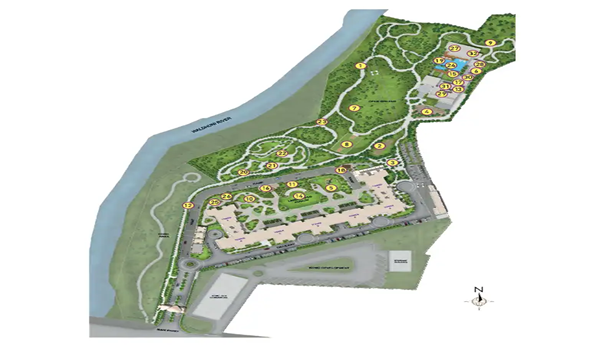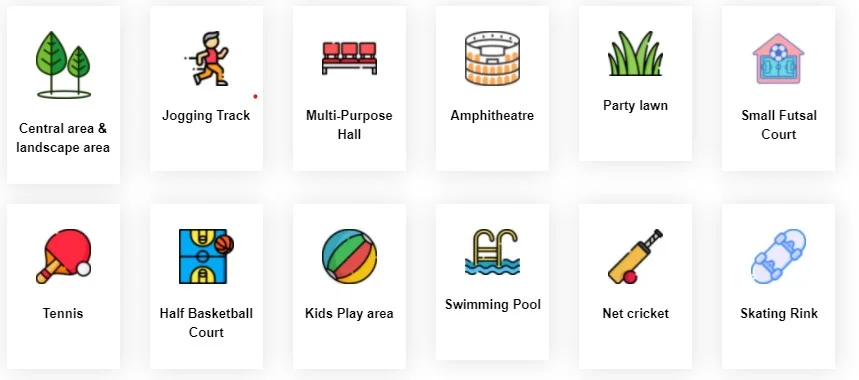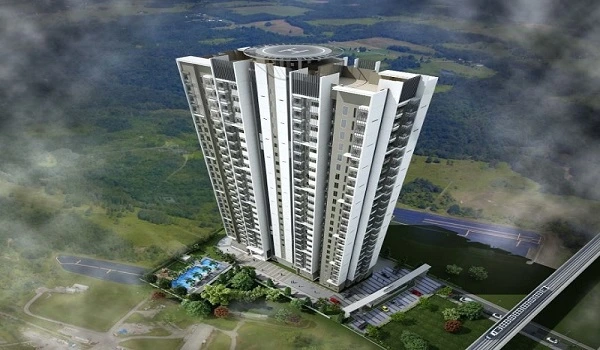Birla Vanya is a high-end apartment project in Kalyan, West Mumbai. Covers an area of 21 acres and is developed over multiple phases. In phase 1, stunning 1, 2, and 3 BHK apartments with sizes ranging from 447 sq. ft. to 877 sq. ft are offered.
In Phase 2 development well-designed 2, 3, and 4 BHK apartments are provided. More than 70 per cent of the project is dedicated to greenery. Copper Hill, a Singapore-based architect, designed this majestic residential enclave of Birla Estates. The project consists of 7 towers and more than 500 units are offered. The project will be in possession from December 2024. It is RERA approved, and the number is P51700019178.

Development Type |
Apartment |

Project Location |
Kalyan |

Total Land Area |
21 Acres |

No. of Units |
500 Units |

Towers and Blocks |
7 Towers |

Project Status |
Ongoing |

Unit Variants |
1,2,3 & 4 BHK |

Possession Time |
December 2024 |

Rera Approval |
P51700019178 |

Birla Vanya is located at Murbad Rd, opp. Century Rayon Chemical Plant, Kalyan(W), Shahad, Mumbai, Ulhasnagar, Maharashtra 421103. Kalyan is one of the oldest port cities in India, and it is close to the city of Mumbai. The area is of great historical importance. It was a part of the Ahmednagar Sultanate and the Bijapur Sultanate. Several conquerors attacked and occupied it, including the Mughals and the British.
Shah Jahan added it to the Mughal Empire and later conceded to the British, becoming a part of the Bombay Presidency. Nearby Kalyan West localities include Bhiwandi, Ulhasnagar, Ambarnath, Vithalwadi etc. This suburb offers great connectivity to major landmarks of Mumbai. As a result, there has been a surge in the demand for residential apartments in Kalyan West, one of the noted suburbs of Mumbai.

The Birla Vanya master plan is a well-planned project plan that is developed on 21 acres of prime land in Kalyan. It includes the planning and details of more than 500 apartments in the project, which are spread over 70% of the project space and consist of 7 towers. It includes the planning details and a view of the entryway and exitway, amenities, and all the facilities in the project.




The floor plan of Birla Vanya offers a detailed view of the interior and built area of the apartments with its proper dimensions. It has a modern 1, 2, 3, and 4 BHK apartment floor plan. The sizes of these units range from 420 sq. ft. to 1315 sq. ft. The floor plan displays the graphical size and design of the apartments and helps the investors and buyers to clearly view how the units will look. It also mentions detailed information on the carpet area, super built-up area, and built-up area of each unit.
| Unit Type | Floor area | Price Range |
|---|---|---|
| 1 BHK | 420 sq. ft to 524 sq. ft. | Rs. 57 lakhs onwards |
| 2 BHK | 661 sq. ft to 729 sq. ft | Rs. 88 lakhs onwards |
| 3 BHK | 922 sq. ft. | Rs. 1.23 crores onwards |
| 4 BHK | 1315 sq. ft. | Rs. 1.67 crores onwards |
The price of the luxurious apartments at Birla Vanya starts at Rs. 57 lakhs onwards for a 1 BHK unit and goes up to Rs. 1.67 crores for a spacious 4 BHK unit. These homes come in various sizes and specifications with suitable features and facilities.

Birla Vanya provides an elegant living area with over 40 modern amenities. The project offers top-notch amenities such as a large clubhouse, fully equipped gym, sports arena, senior citizen park, kids park, spa, tennis court, and more. These amenities are designed perfectly by knowing the interests of modern residents.






Doors
Flooring
Vitrified Tiles
Walls
Ceramic Tiles
Fittings
Others
The specifications of the apartments at Birla Vanya, which Birla Estates builds, provide modern fixtures and fittings from the ultra-luxury brands available on the market. These consist of the best PVC copper cables for underground electricity, CCTV cameras for security, and the best raw material for building blocks and RCC structures that can withstand earthquakes. Top- quality paints, non-slip bathroom flooring, and wooden floor tiles in the living areas.

Reviews of the Birla Vanya on Kalyan provide luxurious and futuristic apartments in a prime region. A thorough project analysis, including its advantages and disadvantages, can be seen on the project review page. Several real estate specialists have thoroughly examined this project and concluded it is the best choice for end users and investors.
The address of Birla Vanya is Murbad Rd, opp. Century Rayon Chemical Plant, Kalyan(W), Shahad, Mumbai, Ulhasnagar, Maharashtra 421103.
The Birla Vanya offers luxurious 1, 2, 3, and 4 BHK apartments with spacious floor plans and designs over 7 high-rise towers.
The floor plan of apartments at Birla Vanya ranges from 420 sq. ft. to 1315 sq. ft., with large room areas for a comfortable living experience.
The price of luxurious apartments at Birla Vanya starts at Rs. 57 lakhs onwards for 1 BHK unit and goes up to Rs. 1.67 crores for luxurious 4 BHK triplex units.
The project has a large clubhouse, providing residents with a big space for social gatherings and to relax in their leisure time.

Birla Estates is a top real estate developer in India, founded in 2016. They are a major player in the Indian real estate market. They have earned a great name in the sector by offering services that will please every customer. They have built a lot of projects with top amenities to give better quality. All of their projects will give good resale value as a result of their high quality. Birla Estates has completed more than 247 residential and commercial projects in the country.
Milestones Behind Birla Estate SuccessDisclaimer: Any content mentioned in this website is for information purpose only and Prices are subject to change without notice. This website is just for the purpose of information only and not to be considered as an official website.
|
|