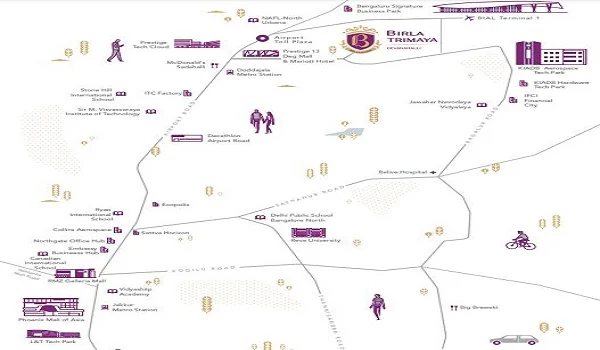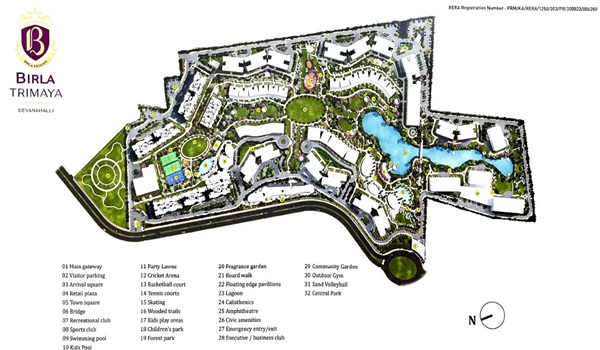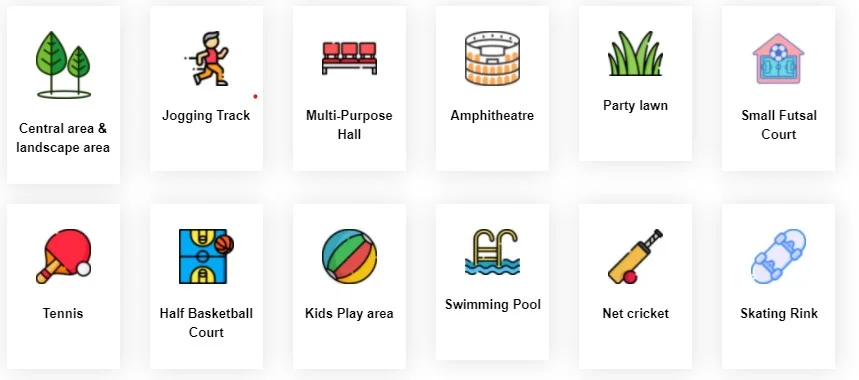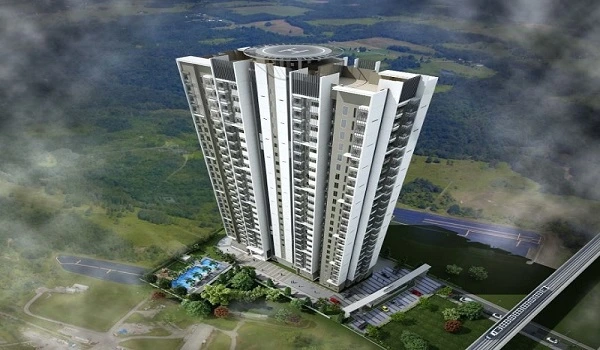Birla Trimaya is a classic pre-launch high-rise mixed-use residential township project on Shettigere Road, Devanahalli, North Bangalore. The township comprises 2600 units of apartments, duplex homes, and hi-street Retail space. The project spreads over 52 acres with 3 phases, 30 plus amenities, 16 acres of landscaped green spaces, and 73% open spaces. The project is developed in 3 phases. Phase 1 of the project is known as 'The Hill', and it offers 544 units of 1, 2, and 3 BHK apartments and 12 exclusive Duplex residences. Phase 2 of the project is called 'The Park,' and Phase 3 is known as 'The Bay.'

Development Type |
Apartment |

Project Location |
Devanahalli |

Total Land Area |
52s Acres |

No. of Units |
2600 Units |

Towers and Blocks |
8 Towers, B + G + 12 Floors |

Project Status |
Ongoing |

Unit Variants |
1,2,3 BHK |

Possession Time |
2029 |

Rera Approval |
PR/300823/006200 |

The exact location of Birla Trimaya is on BK Halli Road, Devanahalli, Bengaluru, Karnataka. It is located Close to Bangalore International Airport KIAL. BK Halli Road, also known as Bandikodigehalli (BK Halli). BK Halli Road is a locality within Gummanahalli, Bengaluru North Zone, Bengaluru. BK Halli Road has a pincode of 562149. Nearby localities of BK Halli Rd include BK Halli Rd, Hoovinayakanahalli.
Location-wise, the project lies in one of the most rapidly growing areas in North Bangalore. The Biggest Township in Devanahalli, Birla Trimaya, is located on International Airport Road at Shettigere in Bangalore, just 2.4 Km from NH-7 just before Bangalore Airport Toll. The project is just 2.4 km from NH 44 - Bengaluru Hyderabad Highway and 3.3 km from KIAL Airport Trumpet. The project offers excellent connectivity to Bangalore Airport, Yelahanka, Devanahalli, Nandi Hills, Hebbal, Rajanukunte, Chikkaballapur, Bellary Road, Bellary Road & other key destinations.

Birla Trimaya master plan shows a detailed layout of the housing project at B K Halli Road in Devanahalli. The plan shows how the stunning enclave on 53 acres has been laid out. It defines where the homes in the project are located. The plan also shows the placement of its many amenities and green spaces. Over 80% of the area is dedicated to open spaces. It is smartly designed in 18 towers with G+12 floors set on 53 acres in North Bangalore. There are 2,500 Plus apartments and a 60,000 sqft clubhouse well master planned in the township.



Birla Trimaya Floor Plan provides an overview and placement of walls, room measurements, and other elements like doors, windows, and furniture setup. The floor plan of the Birla Trimaya Duplex is 3000 sq ft. The floor plan of apartments ranges from 650 to 1550 sq ft. All 2500-plus apartment floor plans are designed with 100 % Vastu, and the area is well-lit with natural light and air. The floor plan includes carefully thought-out sizes for each flat, considering the carpet and built-up areas. From designed interiors to the inclusion of essential features and recreational spaces, the project promises to represent comfort and luxury.
| Unit Type | Floor area | Price Range |
|---|---|---|
| 1 BHK | 551 sq. ft to 559 sq. ft | Rs. 66 Lakhs to Rs. 68 Lakhs |
| 2 BHK | 827 sq. ft to 870 sq. ft | Rs. 93 Lakhs to Rs. 1.03 Crore |
| 3 BHK | 1029 sq. ft to 1213 sq. ft | Rs. 1.23 Crore to Rs. 1.48 Crore |
| 4 BHK Duplex Villament + Maids | 2175 sq. ft to 3119 sq. ft | Rs. 2.9 Crore to Rs. 5.3 Crore |
Birla Trimaya has duplex villas and 1, 2, and 3-BHK apartments ranging from 45 lakhs to 2.3 cr. The well-known Birla Estates Private Limited has launched it. The developer has earned a good reputation in the country's housing market. Buyers have a lot of faith in the homes developed by the company. It builds homes that are professionally planned and excellently made.

Amenities and Facilities at Birla Trimaya included 50-plus activities at Devanahalli Bangalore. Each project by Birla Estates is thoroughly designed to meet all the modern amenities of the township society. There is a luxurious and grand clubhouse at the elite housing project. The 60,000-square-foot space has a fully-stocked gymnasium and a swimming pool. There are also gardens and manicured open spaces in the project. These areas offer a serene setting where people can get close to nature.






Doors
Flooring
Vitrified Tiles
Walls
Ceramic Tiles
Fittings
Others
The homes are built to the best standards, and Birla Trimaya's specifications are world-class. The homes all have high-quality vitrified tiles on the floors. These cover all the areas of the homes, from the living and dining areas to the bedrooms. Ceramic tiles are used in the bathrooms and balconies. The balcony areas have anti-skid tiles laid out.
The Birla Trimaya kitchens have a modern, practical layout that makes the most of the space. The countertops have polished granite. Lots of storage is provided in these well-organised spaces. The kitchen is easy to keep clean thanks to the worktops and ceramic wall dado.

Birla Trimaya Reviews are the brief highlights of the project, that helps the buyers to have a quick update on the project summary. The project is one of the most awaited residential ventures in Bangalore's realty market. This venture is the newest addition to the Birla Estate's projects coming up in Devanahalli, Bangalore.
The project's modern homes are well-lit, stunningly laid out, and ventilated throughout the year. The project has many windows and balconies that are carefully positioned throughout to achieve this.
All the units in the project have plenty of power outlets. These can be used to power all type of gadgets and appliances.
The size of apartments in Birla Trimaya ranges from 650 to 1550 sq. ft, and the duplex homes here are 3000 sq. ft.
Yes, Birla Devanahalli has parks and gardens because over 80% of the project is earmarked for open spaces, and many gardens and parks are here.
The enclave has a well-trained, experienced security team that is always on the job. The most modern security methods are in place, and the premises are a safe and secure space.

Birla Estates is a top real estate developer in India, founded in 2016. They are a major player in the Indian real estate market. They have earned a great name in the sector by offering services that will please every customer. They have built a lot of projects with top amenities to give better quality. All of their projects will give good resale value as a result of their high quality. Birla Estates has completed more than 247 residential and commercial projects in the country.
Milestones Behind Birla Estate SuccessDisclaimer: Any content mentioned in this website is for information purpose only and Prices are subject to change without notice. This website is just for the purpose of information only and not to be considered as an official website.
|
|