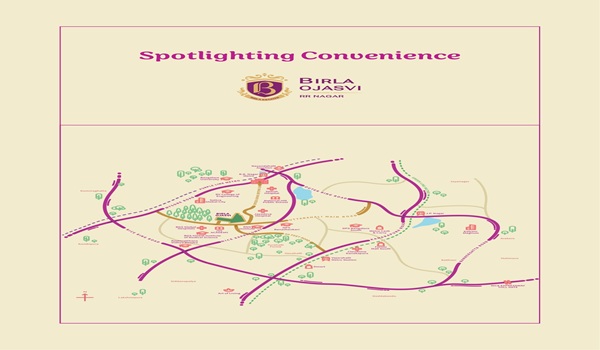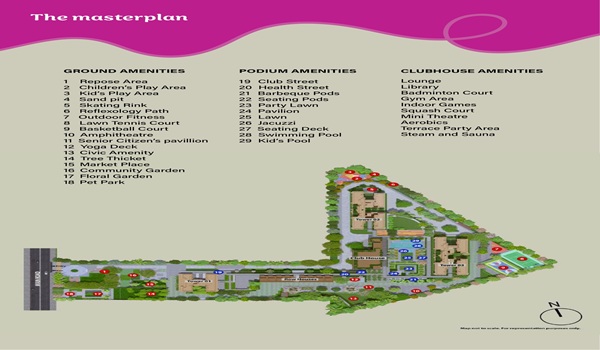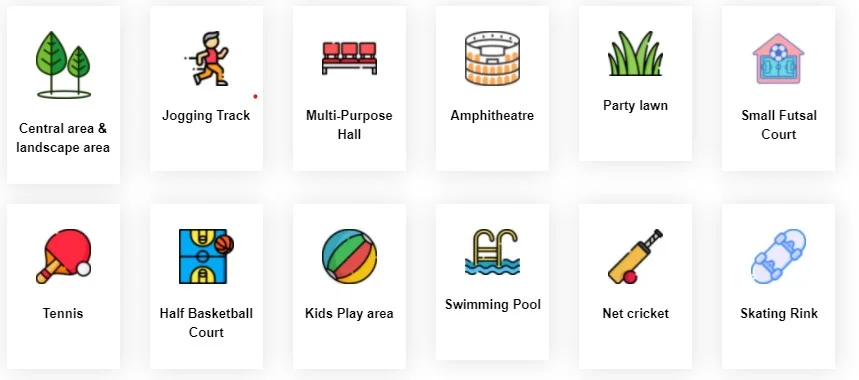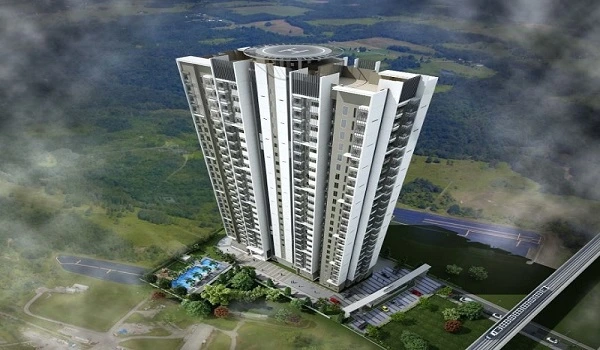Birla Ojasvi is an elegant futuristic, high-rise residential township by Birla Estates, strategically located in Rajarajeshwari Nagar (RR Nagar) of South-West Bangalore. Spread across a land area of 10.09 acres, with 80% open spaces, the project includes 3 towers with G+33 floors. The township features 607 apartments and 8 row villa houses in 1, 2, 3, and 4 BHK floor plans with sizes between 432 sq ft to 3353 sq ft. The project was launched on September 27, 2024.

Development Type |
Apartment |

Project Location |
RR Nagar |

Total Land Area |
10.09 Acres |

No. of Units |
607 Units |

Towers and Blocks |
3 Towers, B + G + 33 Floors |

Project Status |
Ongoing |

Unit Variants |
1,2,3 & 4 BHK |

Possession Time |
1 February 2031 Onwards |

Rera Approval |
PR/040924/006989 |

Birla Ojasvi is strategically located in Hemmigepura Ward 198, Rajarajeshwari Nagar, West Bangalore, Karnataka – 560098. It is close to BEML Layout 3rd Stage and has easy access to other parts of the city. The area is well connected via Dr. Vishnuvardhan Uttarahalli Main Road, which connects with Bangalore—Mysore Express Way, Outer Ring Road (ORR) and NH 275.
The area has excellent connectivity and is near to major IT hubs. It is well-connected through Mysore Road, Kanakapura Road, and NICE Road. It is close to RR Nagar metro station and has a regular flow of BMTC buses for easy access to the city.

Birla Ojasvi Master Plan is designed on a net site area of 10.09 acres of land in Rajarajeshwari Nagar, West Bangalore. The project has more than 80% open spaces and less than 20% construction area. The project features brilliantly designed 607 apartments over three towers and 8 rowhouses. Covering all luxury amenities for better living, the project, with its inspiring building designed by the internationally recognized "Broadway Malyan", a Singapore based architect. It offers the residents with an equally impressive lifestyle. The main entrance is massive; the project has all the features required for a happy and luxurious living style.




The Floor Plan of Birla Ojasvi includes 1, 2, and 3 BHK luxury flats, and 4 BHK row houses in floor sizes between 432 sq ft and 3353 sq ft. It includes exact measurements for foyer, living, dining, toilets, utility, kitchens, and bedrooms specified in sq. ft. These floor plans have been designed by the top architects. The design of the enclave gives the residents an experience of luxurious living in the modern day.
| Unit Type | Floor area | Price Range |
|---|---|---|
| 1 BHK | 450 sq ft to 550 sq ft | Rs. 73 lakhs to Rs. 78 lakhs |
| 2 BHK | 929 sq ft | Rs. 1.45 Cr* to Rs. 1.50 Cr* |
| 3 BHK | 1250 sq ft to 1282 sq ft | Rs 1.92 Cr* to Rs. 2.17 Cr* |
| 3 BHK Signature | 1361 sq ft to 1387 sq ft | Rs 2.37 Cr* to Rs. 2.63 Cr* |
| 4 BHK row house | 3353 sq ft | Rs 5.65 Cr* |
Birla Ojasvi's apartment price starts at Rs 67 Lakhs. The price of row villas at Birla Ojasvi starts from Rs 5.65 Cr. These prices are reasonable, and the payment schedule is flexible. The price is prepared to benefit the buyers and be budget-friendly. The project has lavish 1, 2, 3 and 4 BHK apartments and row houses. The pre-launch price is set to attract buyers and match their needs. It is much lesser than the actual price.

Birla Ojasvi Amenities consists of a skywalk path, a Community Hall, a Sky Club on the 33rd floor, a big Clubhouse, swimming pools, flower gardens, a jogging track, a party area, sports courts, indoor games courts, an outdoor gym, and more. The stunning apartments and luxurious rowhouses in this township have been carefully created to develop an elite ambiance. Amenities are also provided in a way that is consistent with the builder's quality of living.






Doors
Flooring
Vitrified Tiles
Walls
Ceramic Tiles
Fittings
Others
Birla Ojasvi specifications are best-quality material used in the construction of the project spread over 10 acres. These specifications are a premium RCC structure, PVC-insulated copper wiring, high-quality paints, vitrified tile flooring in rooms, etc. The project is secured with 24/7 security and offers many more features. These specifications define Birla Group's best-quality work. It provides buyers with a luxurious living space.

Birla Ojasvi Reviews places the enclave in the top 3 housing ventures in Bangalore launched in 2024. It has a rating of 4.8 out of 5. It is the largest residential township project in RR Nagar by Birla Estates. The reviews are created based on Birla Ojasvi's location (RR Nagar), excellent master plan (10 Acres), and fair prices (starting from 73 lakhs onwards). The project is a good investment option with an attractive pre-launch price, a discount of 1 to 8 lakhs (depending on unit size), and flexible floor plans.
The project has a rainwater harvesting system, ground water recharge pits, sewage treatment plant, and solar electric units installed. These specifications will conserve the environment.
The major tech parks, such as Sattva Global City, and Kalyani Tech Park, are located within an 8 km radius of the project location. Good connectivity to major tech companies in Electronic City through Kanakapura Road and NICE Road. Whitefield and Marthahalli is connecetd through Purple Line Metro, which makes it a preferred residential choice for professionals.
The starting price of row villas in this project is Rs. 5.65 crores.
The opulent homes in the project are based on Vaastu. The units are well-lit with airflow all the year. Most of the windows and balconies are placed properly to get maximum sunlight.
The project has a gym, a running track, a cycling track, yoga areas, and jogging areas so that residents can stay fit and have a fresh start for the day.

Birla Estates is a top real estate developer in India, founded in 2016. They are a major player in the Indian real estate market. They have earned a great name in the sector by offering services that will please every customer. They have built a lot of projects with top amenities to give better quality. All of their projects will give good resale value as a result of their high quality. Birla Estates has completed more than 247 residential and commercial projects in the country.
Milestones Behind Birla Estate SuccessDisclaimer: Any content mentioned in this website is for information purpose only and Prices are subject to change without notice. This website is just for the purpose of information only and not to be considered as an official website.
|
|